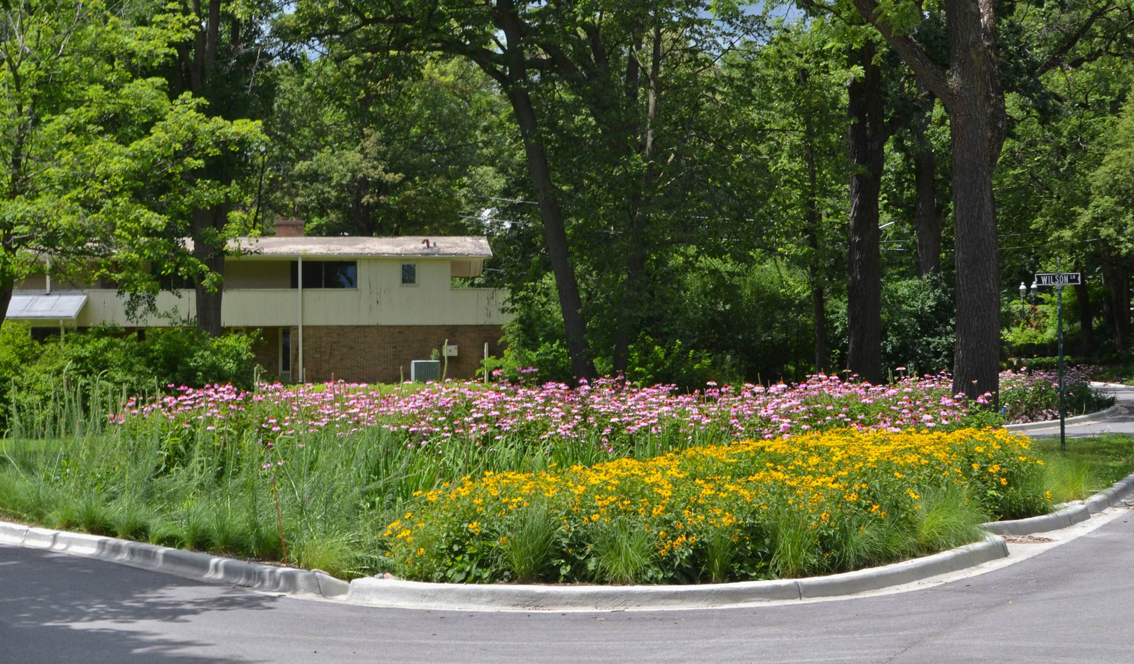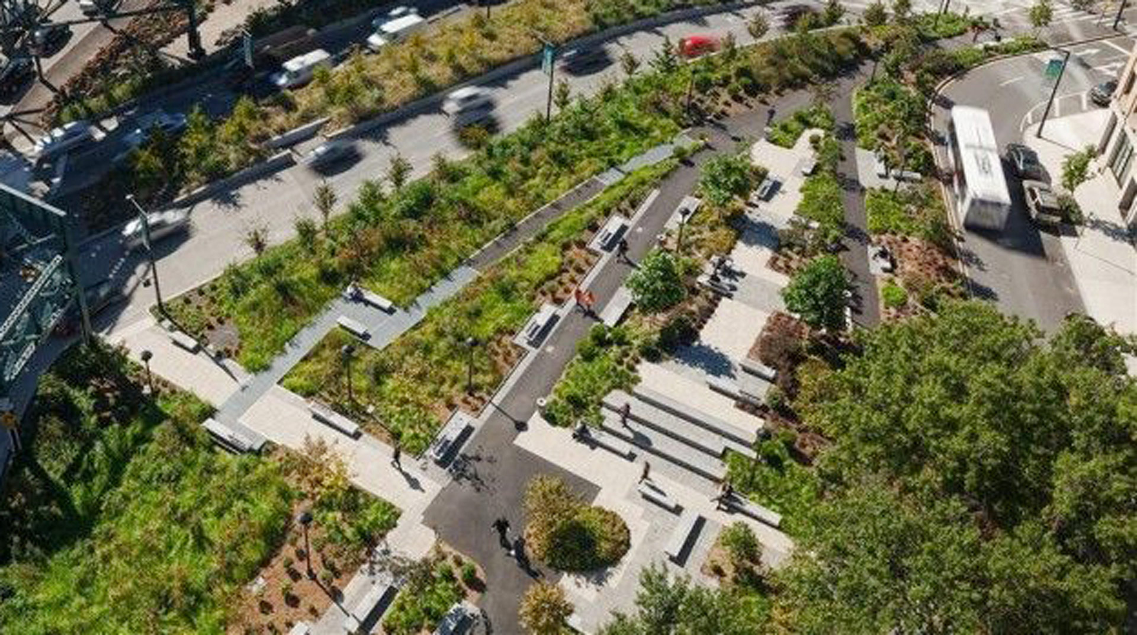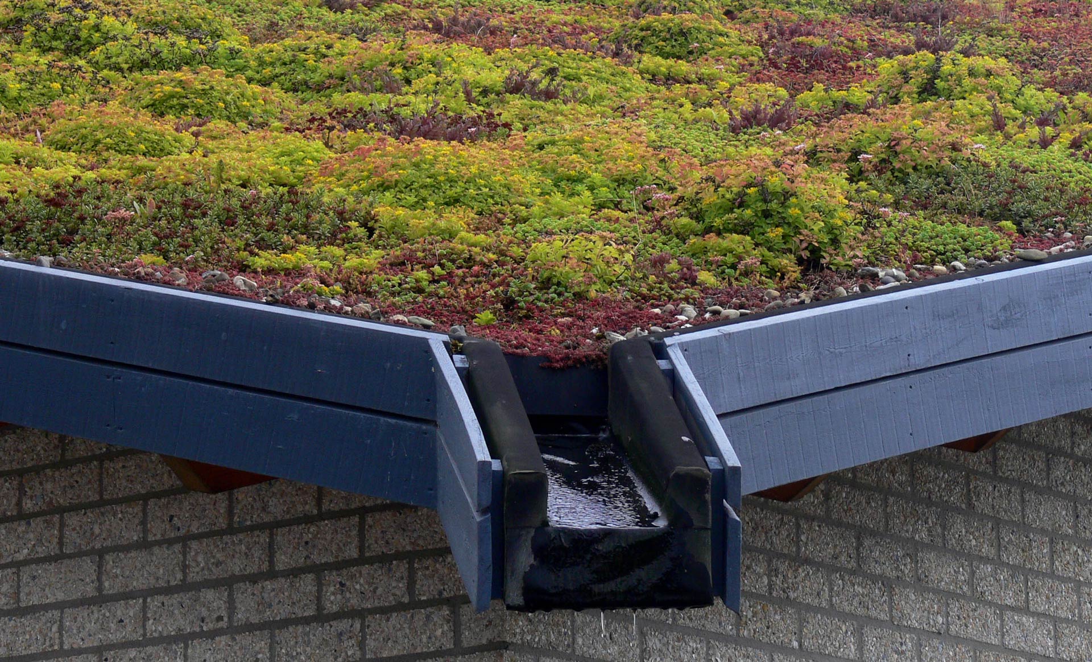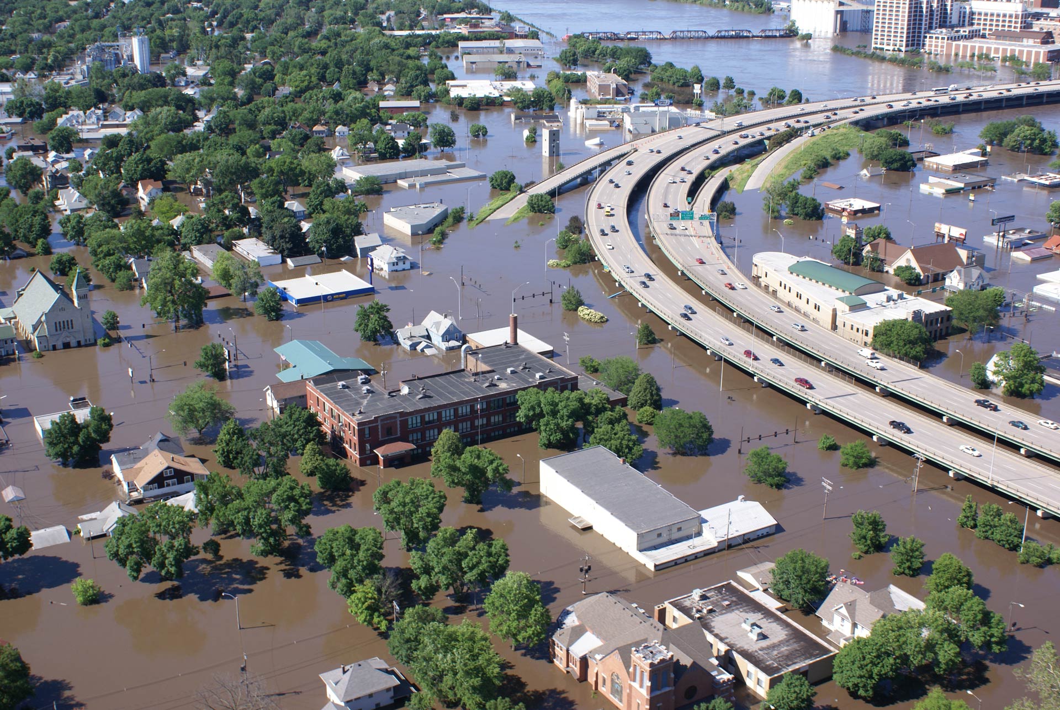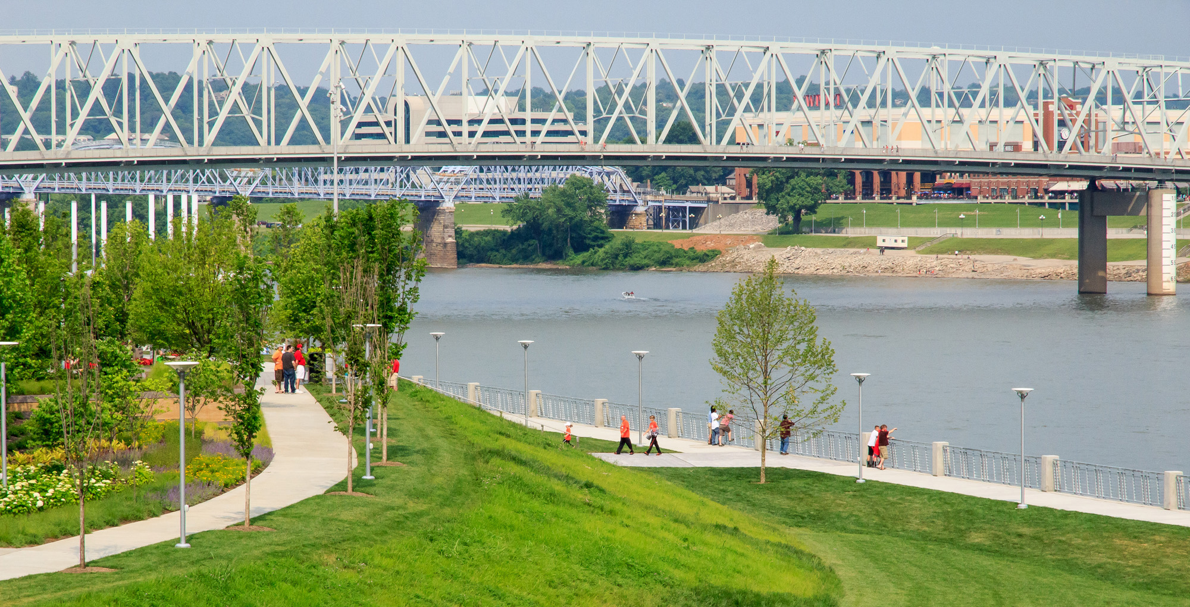Riverfront Park, Nashville, Tennessee
Challenge
Following a devastating 1,000-year flood in 2010 that killed 11 people and caused more than $2 billion in private property damage, Nashville reimagined its downtown to include a showcase park that hides a variety of flood protection measures.
Project Details
- Location: Nashville, TN
- Population: 678,889
- Strategies: Building Bioswales, Green Roofs, Green Streets, Waterfront Park, Moving people out of harm’s way
- Cost: $52,000,000
- Benefits: Social, Economic, Ecological, Flood Reduction
Overview/History
Nearly 14 inches of rain fell in Nashville on May 1-2, 2010, resulting in never-before-seen flooding along the Cumberland River. The river crested at 51.86 feet, well above the previous record of 47.6 feet set in 1975.
The economic toll was severe: one year after the flood, the Chamber of Commerce estimated that 300 to 400 businesses were still closed, and 1,528 jobs were permanently gone. Major tourist destinations such as the Grand Ole Opry House, downtown hotels, shopping malls, and other attractions were out of commission for days, weeks, and, in some cases, years.
The combined city-county Metro government declared that it would be prepared for future large-scale flooding events. As part of a series of aggressive flood mitigation efforts (including property buyouts, pumping stations, and improved emergency communications), the city seized upon the redevelopment opportunity on the site of a former waste-to-energy facility located between the river and downtown Nashville.
Solution
Riverfront Park, which opened in July 2015, incorporates green infrastructure measures for flood control, including a bioswale, bioretention areas, and rainwater harvesting. Landscape architecture firm Hawkins Partners led an interdisciplinary team to create a design that includes 4,000 square feet of green roof and 12,500 square feet of permeable pavers. More than three acres of the park drain to bioswales, with an additional five acres draining to a 375,000-gallon cistern below that park’s amphitheater that is used for park irrigation. Although there was some criticism over the fact that the project was led by neither architects nor engineers, the landscape architects were selected for their experience with both hydrology and public space design. The LEED gold-certified park was designed with a “park first” ethos, meaning all features were looked at within the park’s functional purpose.

Funding/Financing
The park and related improvements were paid for using public funds, including $7.1 million in federal aid dollars that had been awarded following the 2010 floods. The remaining cost was covered by Metro Council capital spending plans.
Benefits
Riverfront Park is sometimes billed as Nashville’s “front porch,” as it was designed as a gathering space for both locals and visitors who reach the end of Nashville’s famous Broadway district. This theme takes on a literal meaning with multiple large-scale, adult-friendly porch swings located throughout the park. The park is a Level 1 arboretum with 18,000 square feet of ornamental gardens and more than one mile of multi-use trails. A 45-foot tall sculpture echoing the curves of the Cumberland River serves as an interactive seating area. Other park attractions include the city’s first urban dog park, workout stations, basketball courts, ping pong area, and free Wi-Fi. It connects two existing greenways through downtown as well as the pedestrian bridge to East Nashville.
The park provides significant economic benefits as well; 27 shows were booked for its inaugural season. The amphitheater filled a gap in the music scene for acts seeking a venue in between the many available small stages and Bridgestone Arena’s 20,000-person capacity.
The nature-friendly design, with its emphasis on green infrastructure, is an especially striking contrast to the underlying property’s history as the nation’s first waste-to-energy plant. Nashville Thermal was constructed in 1974 and burned up to 1,000 tons of trash per day until it was demolished in 2004, resulting in a brownfield site contaminated with arsenic, lead and polyaromatic hydrocarbons. The redevelopment of the property required remediation to remove these pollutants, and the new use will maintain its newly-pristine status.
Protection from 500-year flood events is provided by an integrated flood wall that was built two feet above the 2010 flood levels. The wall doubles as seating and is not instantly recognizable as a flood protection feature, in keeping with the “park first” mandate for all features of the development.
